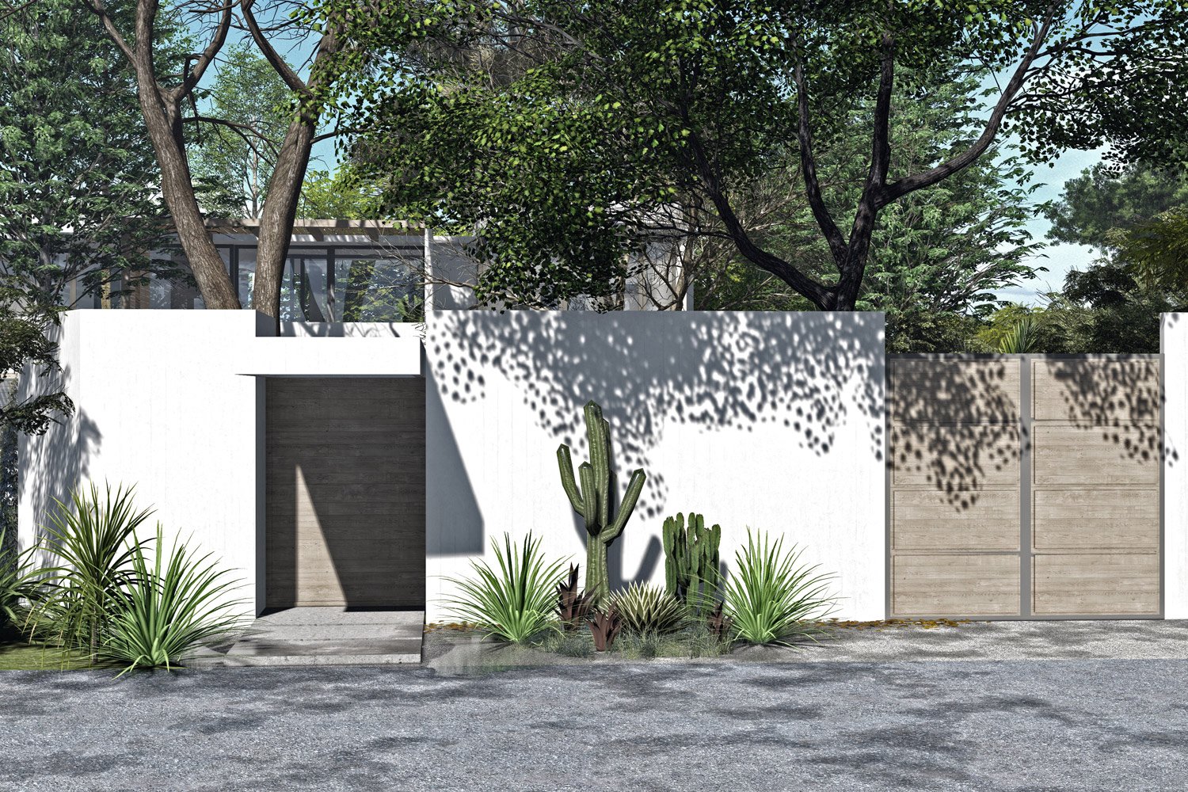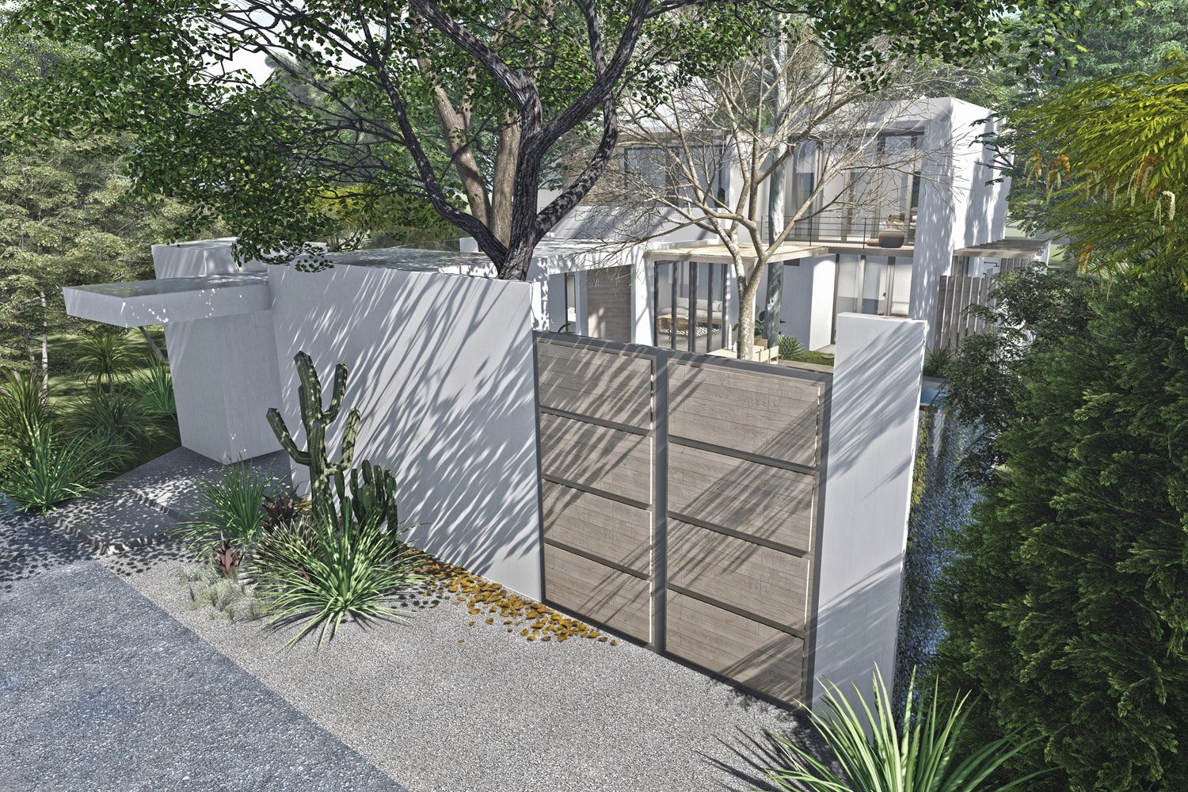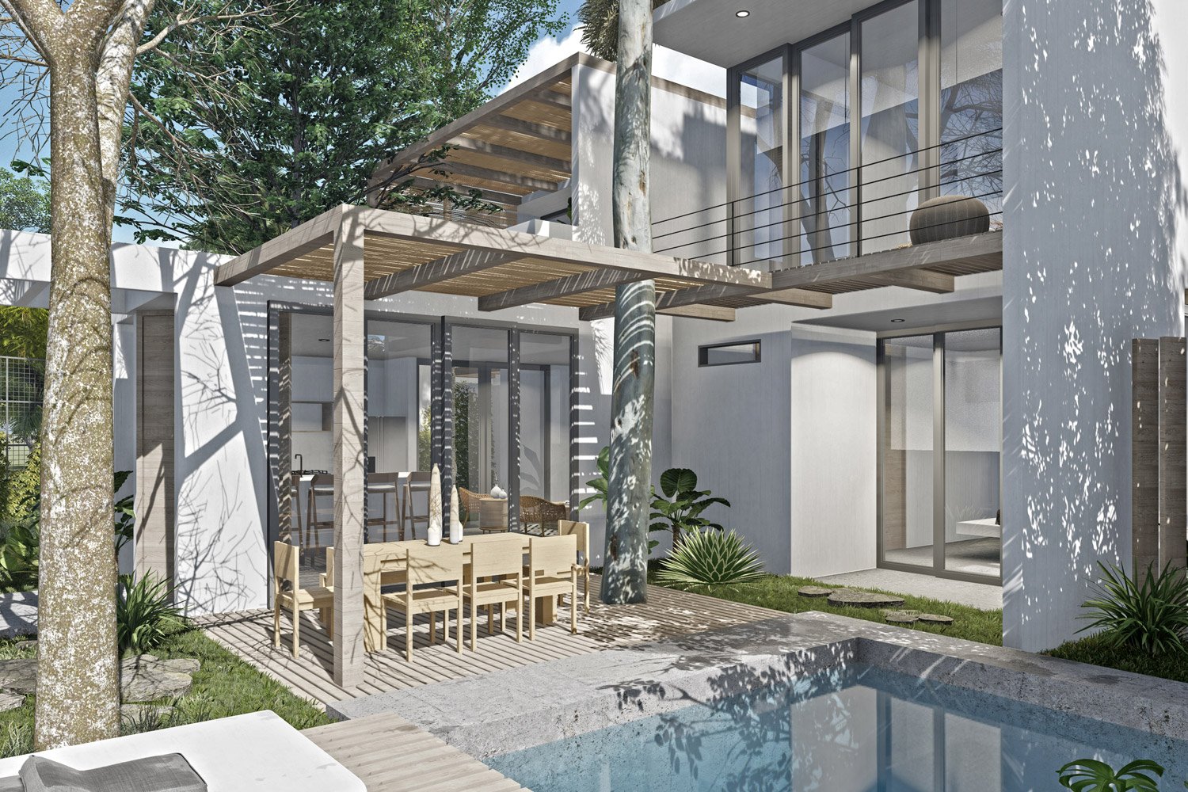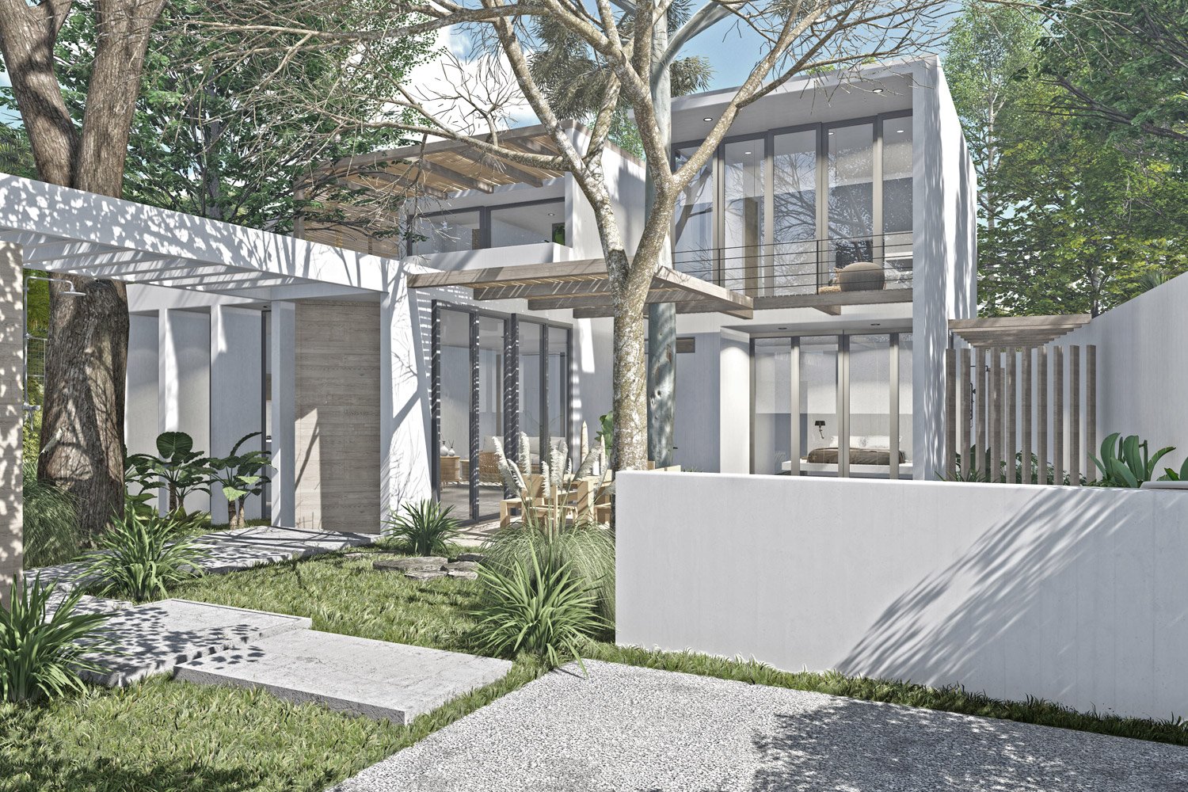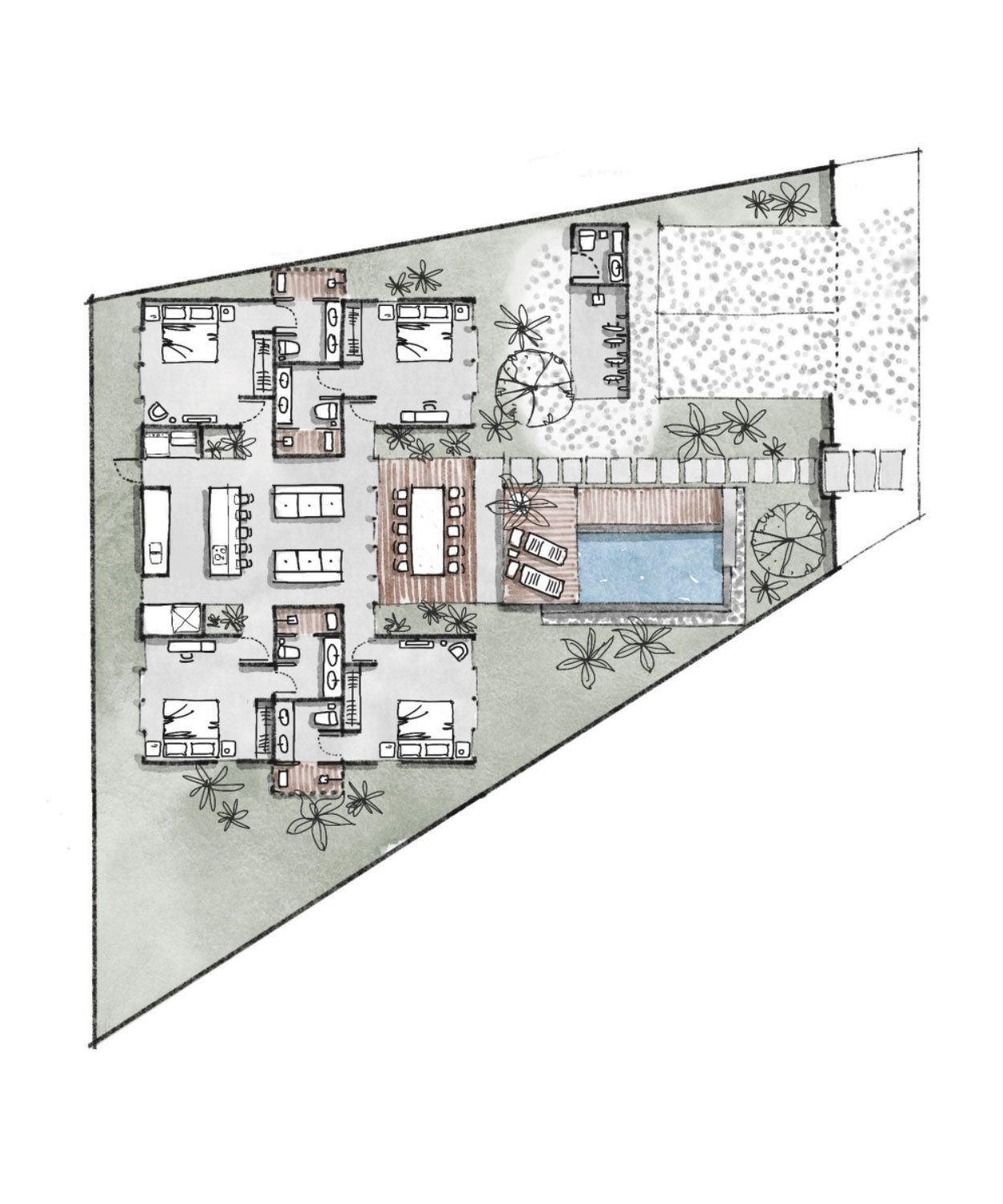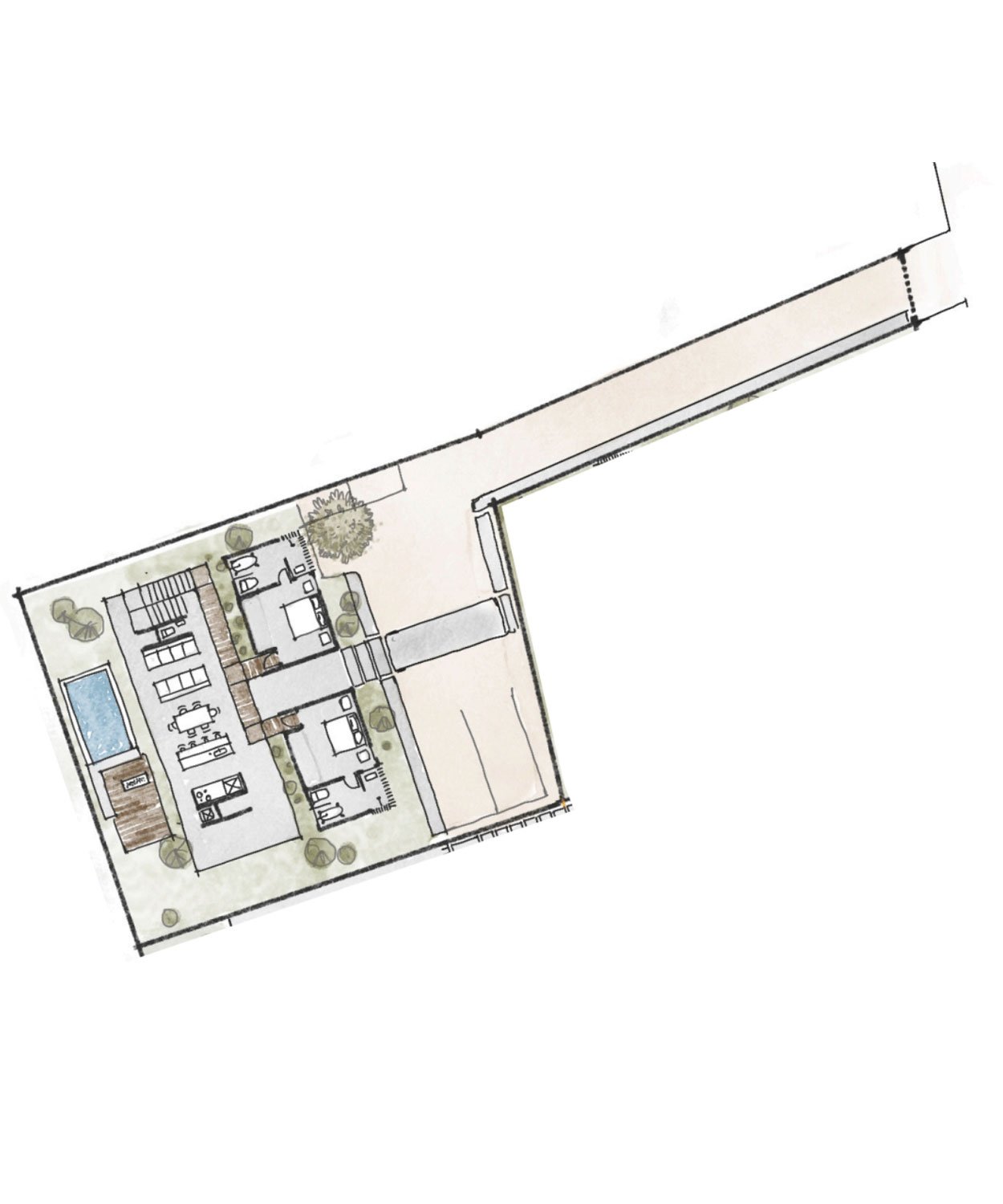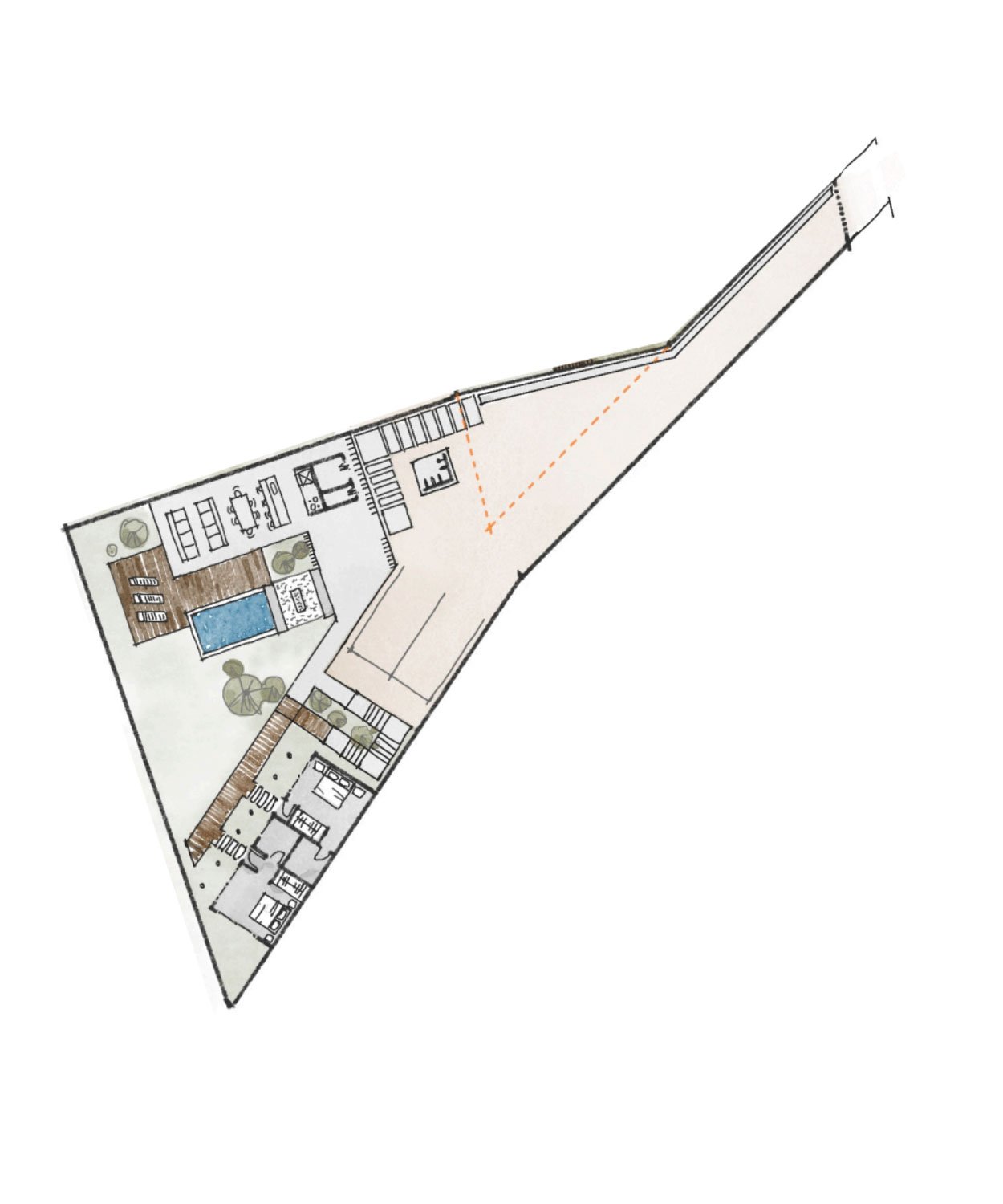casa carao
one with the elements
Casa Carao gets its name from a Carao tree standing strongly at the heart of the lot and welcomes you from the get-go as you make your way into the house. This entryway is designed as a large social space where the kitchen, living room, dining room and pool come together to form one large space that is interconnected.
The house itself is designed to structurally dodge all the different trees on the property while also centering these trees so that both private and social activities always point to a natural element, integrating nature into each space through openings that feature the trees and the skies.
typology: residential
scope: preliminary studies, master plan, schematic design, construction documents, site visits, work coordination
location: nosara, costa rica
status: design phase completed•building phase to begin
year: in process
area: 360,02 m2




