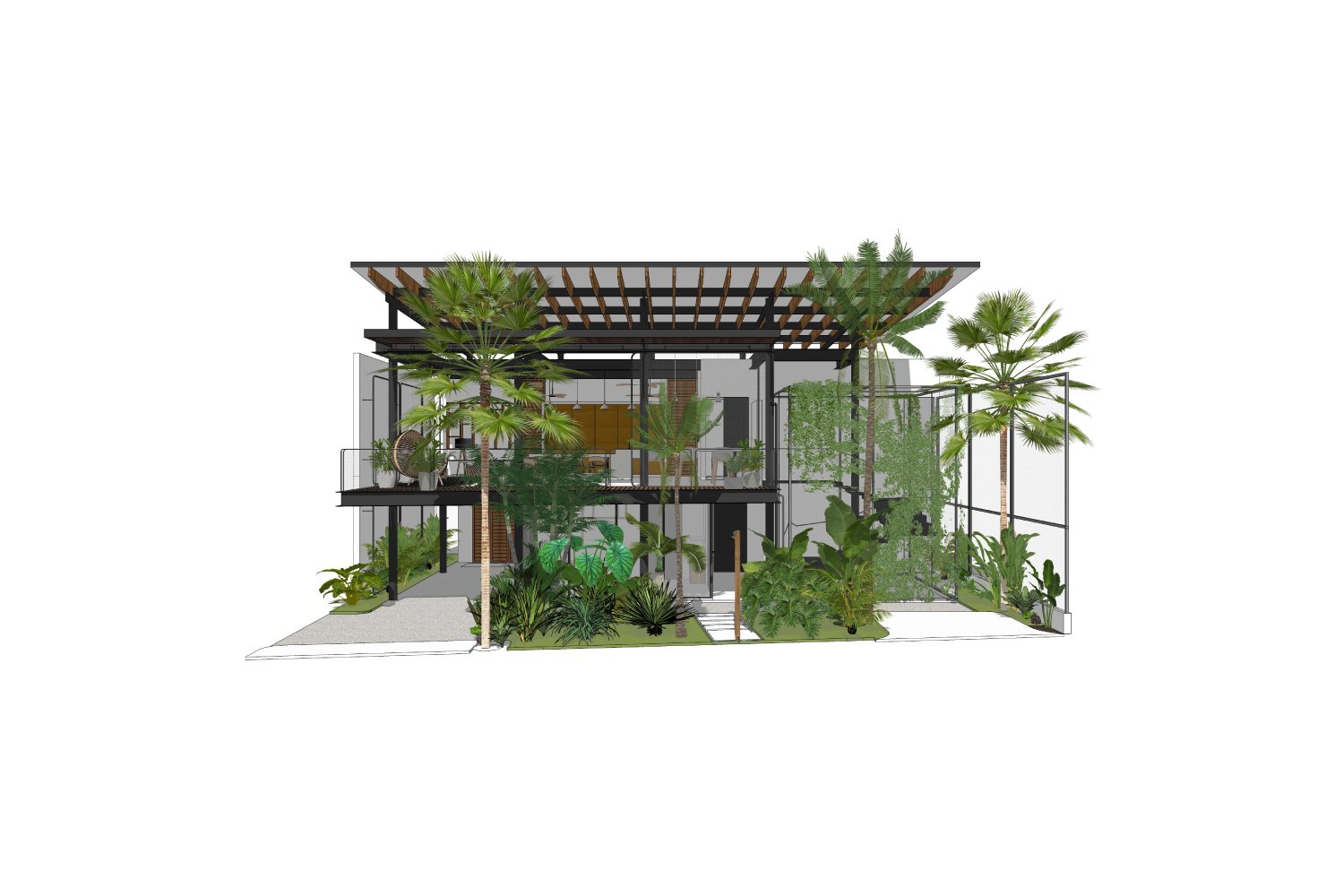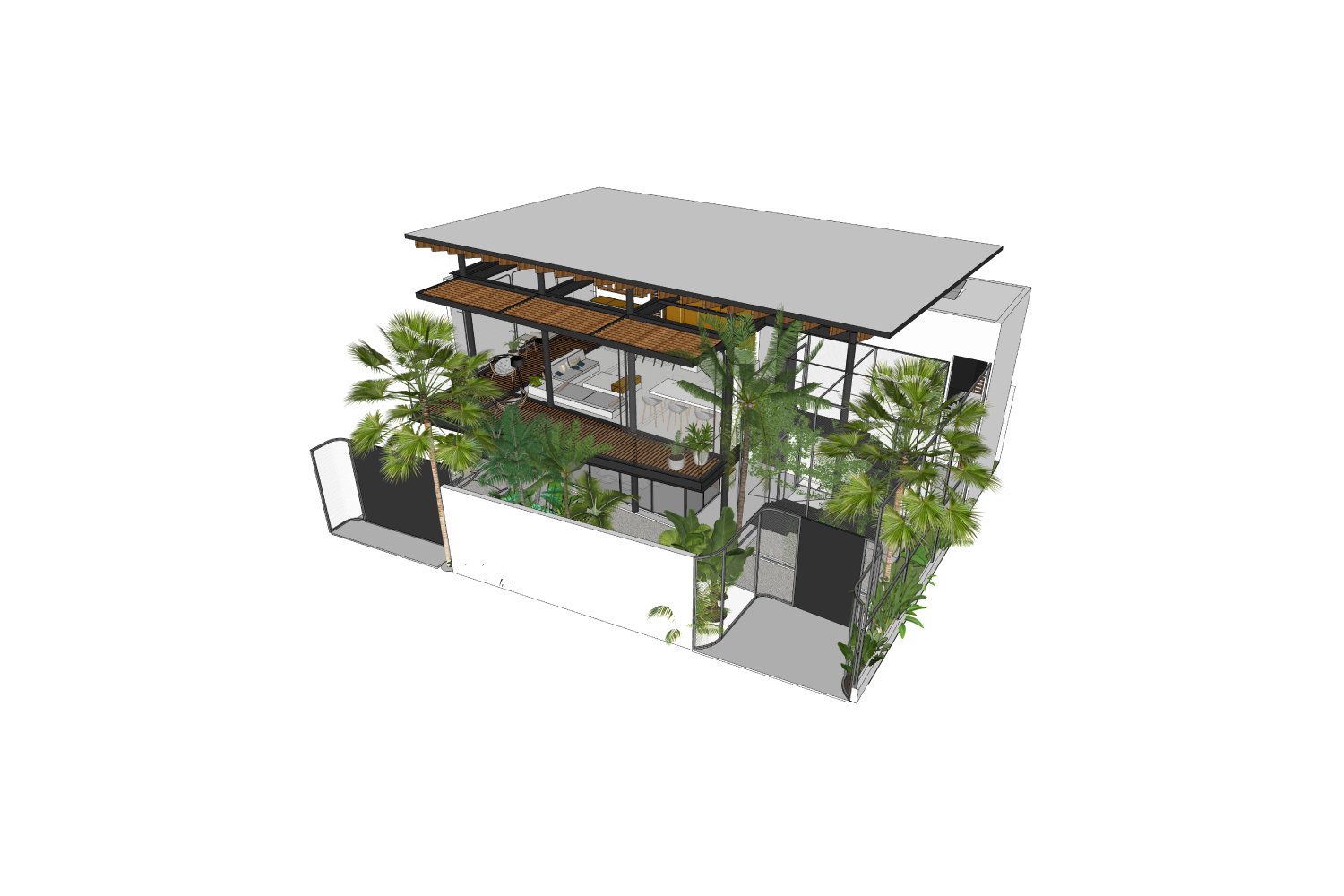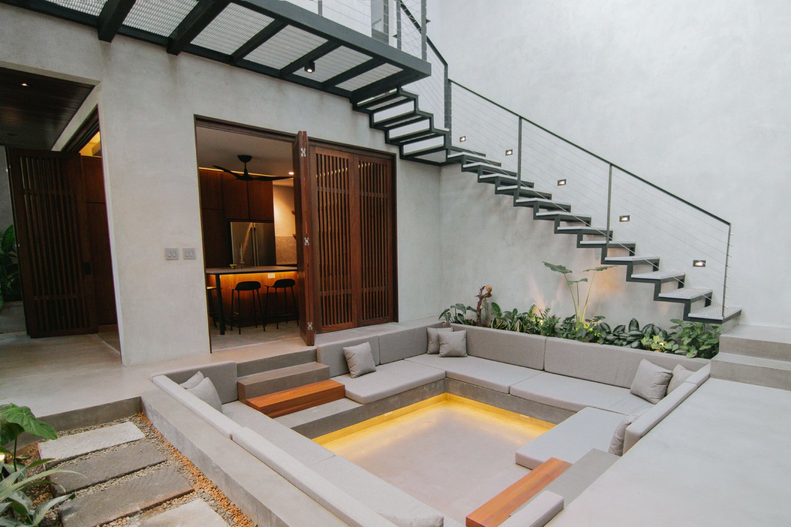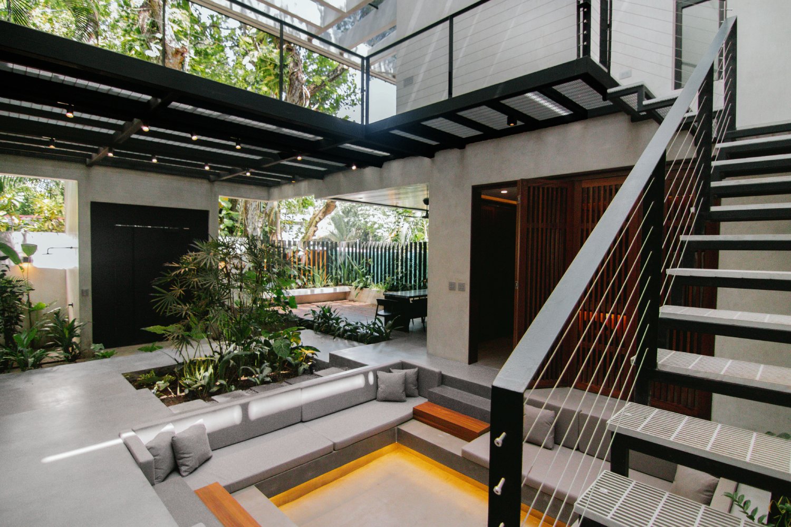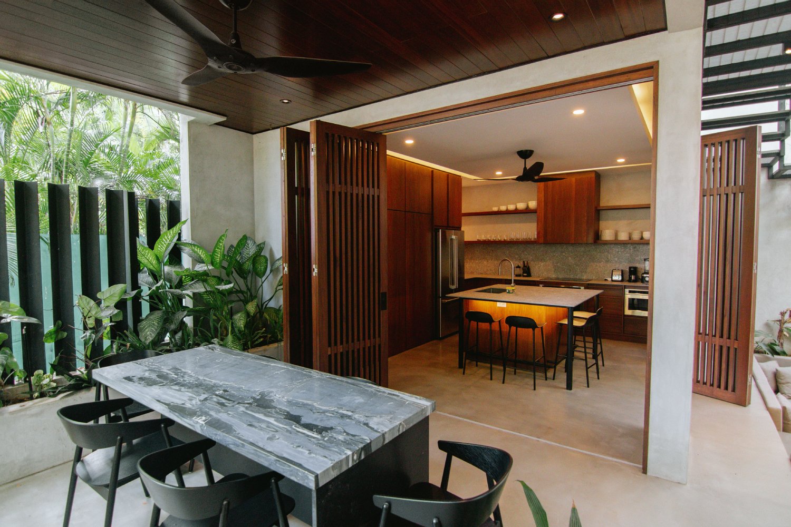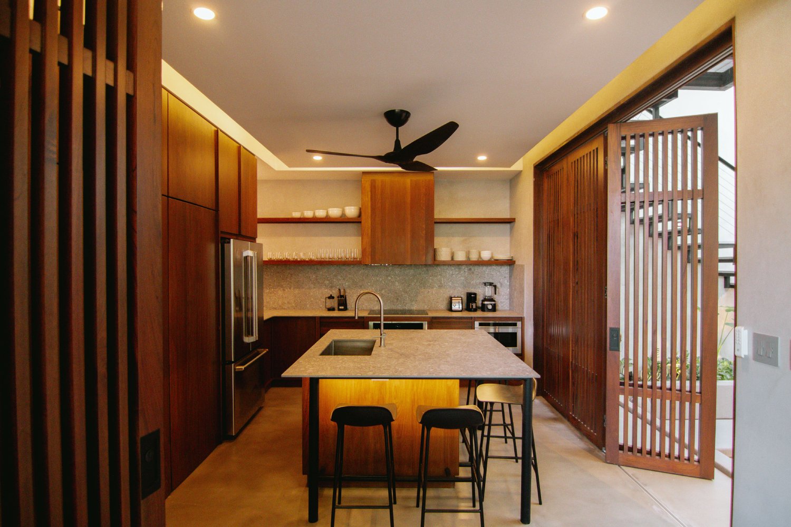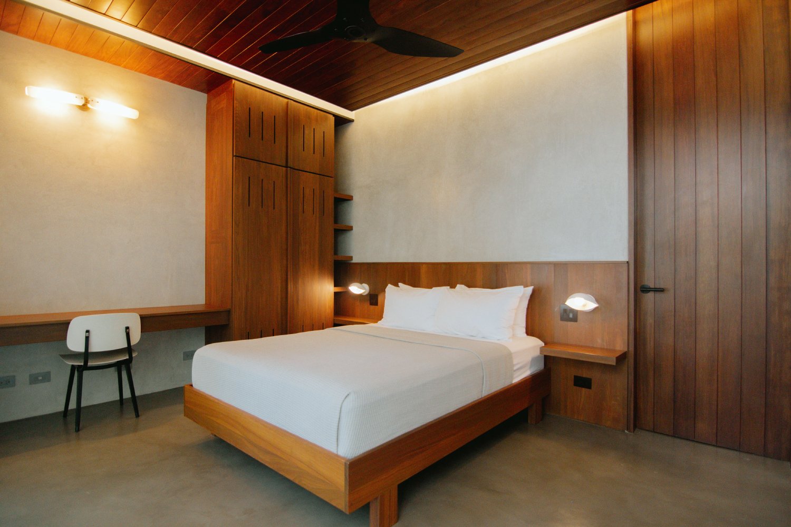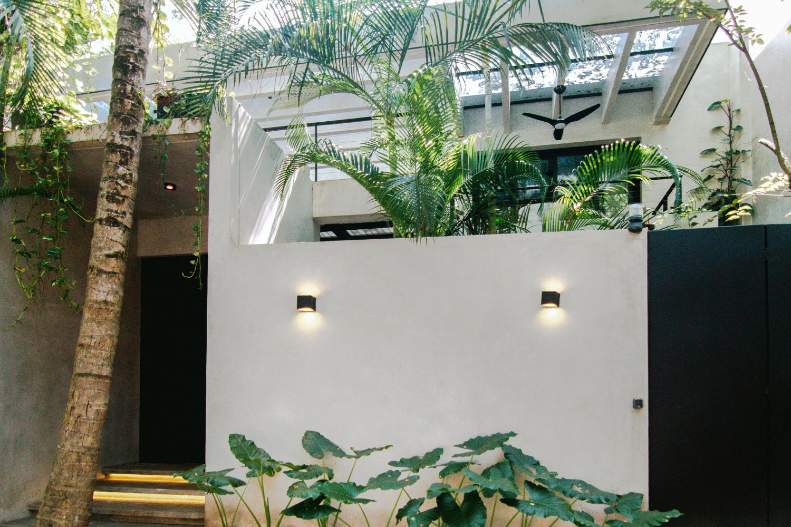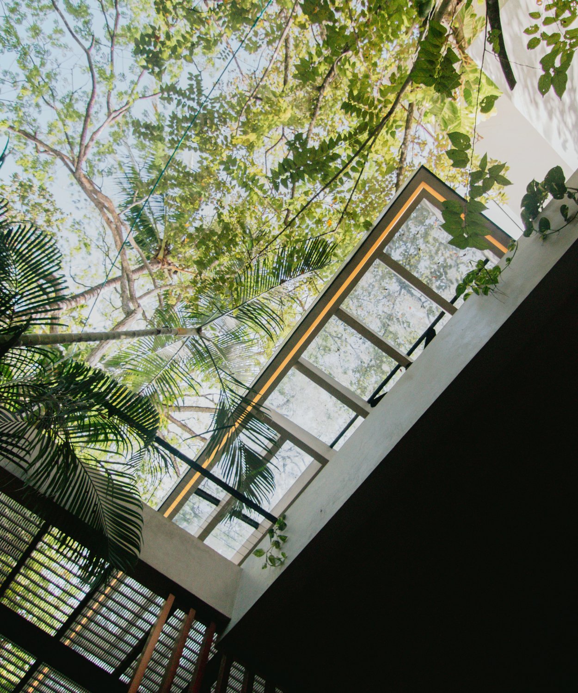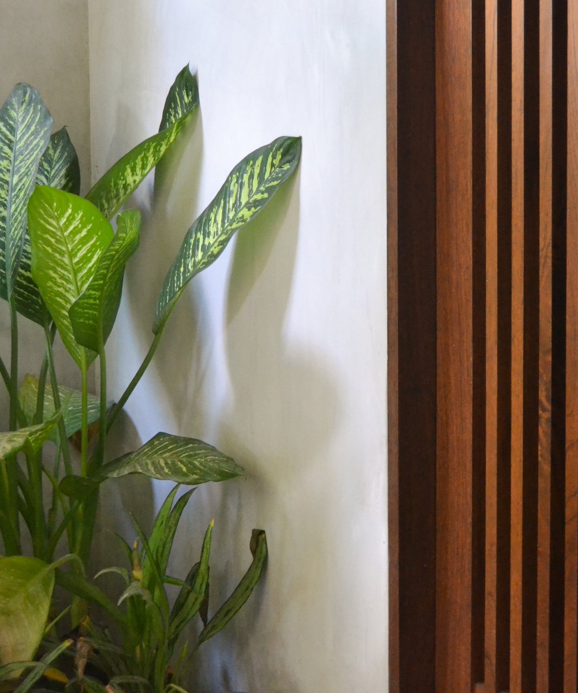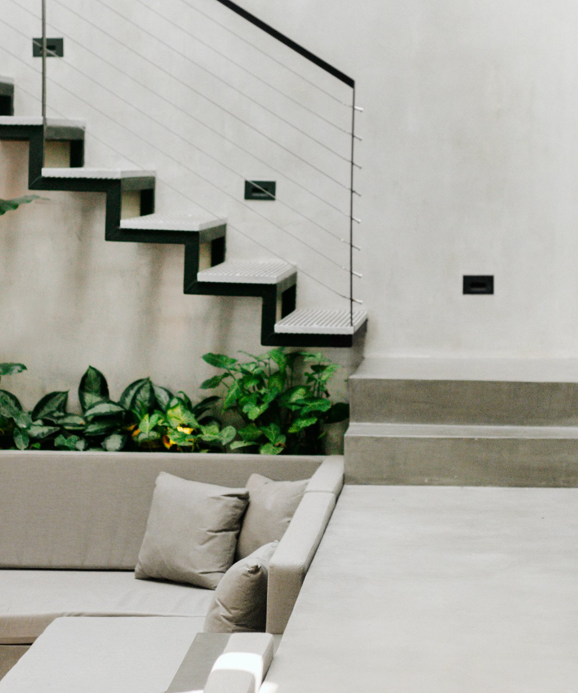casa central
a manifestation of duality between the openness and the privacy
Casa Central draws inspiration from the vertical growth of trees and the views from the tree tops through an exo-skeleton. This structural element wraps around the building, mimicking the organic patterns found in nature.
The design prioritizes capturing views from elevated spaces, resembling the perspective from the tree tops, blurring the boundaries between architecture and nature.
typology: residential
scope: preliminary studies, master plan, schematic design, construction documents, site visits, work coordination, sourcing, interior design
location: guiones, costa rica
status: completed
year: 2023


